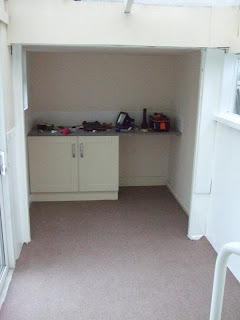So the main bedroom was the last one to be done. There was a certain amount of plastering needed to fill in all the work from the new electrics. I also had to mend the fireplace and create something as a feature there (I don't really like it when you just have a plain bit of wall sticking out) and paint the walls and the ceiling.
That is now all complete and the carpet is going in tomorrow so I will add some pics when that is down and the furniture is back in.
Hopefully the house will be back on the market in the next week :-)
That is now all complete and the carpet is going in tomorrow so I will add some pics when that is down and the furniture is back in.
Hopefully the house will be back on the market in the next week :-)




